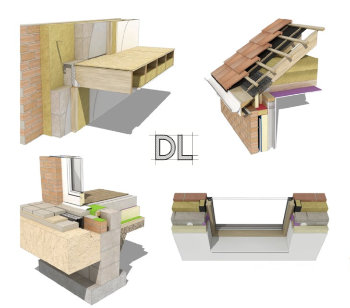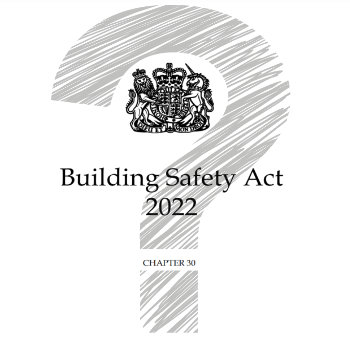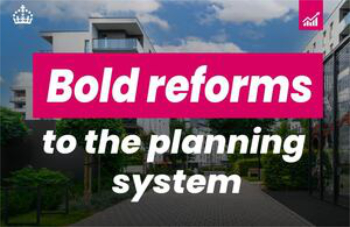Thermal element
Thermal element is defined in regulation 2(3) and 2(4) of the Building Regulations as follows.
2(3) In these Regulations “thermal element” means a wall, floor or roof (but does not include windows, doors, roof windows or roof-lights) which separates a thermally conditioned part of the building (“the conditioned space”) from—
- a. the external environment (including the ground); or
- b. in the case of floors and walls, another part of the building which is— i. unconditioned; ii. an extension falling within class 7 of Schedule 2; or iii. where this paragraph applies, conditioned to a different temperature,
and includes all parts of the element between the surface bounding the conditioned space and the external environment or other part of the building as the case may be.
2(4) Paragraph 2(3)(b)(iii) only applies to a building which is not a dwelling, where the other part of the building is used for a purpose which is not similar or identical to the purpose for which the conditioned space is used.
NB Manual to the Building Regulations, A code of practice for use in England, published by the Ministry of Housing, Communities and Local Government (MHCLG) in July 2020, defines a thermal element as: ‘a material that contributes to the thermal performance of a building’s thermal envelope, such as any element of a wall, floor or roof but not a door or window. Thermal element is defined in Regulation 2(3) of the Building Regulations.’
[edit] Related articles on Designing Buildings
Featured articles and news
From studies, to books to a new project, with founder Emma Walshaw.
Types of drawings for building design
Still one of the most popular articles the A-Z of drawings.
Who, or What Does the Building Safety Act Apply To?
From compliance to competence in brief.
The remarkable story of a Highland architect.
Commissioning Responsibilities Framework BG 88/2025
BSRIA guidance on establishing clear roles and responsibilities for commissioning tasks.
An architectural movement to love or hate.
Don’t take British stone for granted
It won’t survive on supplying the heritage sector alone.
The Constructing Excellence Value Toolkit
Driving value-based decision making in construction.
Meet CIOB event in Northern Ireland
Inspiring the next generation of construction talent.
Reasons for using MVHR systems
6 reasons for a whole-house approach to ventilation.
Supplementary Planning Documents, a reminder
As used by the City of London to introduce a Retrofit first policy.
The what, how, why and when of deposit return schemes
Circular economy steps for plastic bottles and cans in England and Northern Ireland draws.
Join forces and share Building Safety knowledge in 2025
Why and how to contribute to the Building Safety Wiki.
Reporting on Payment Practices and Performance Regs
Approved amendment coming into effect 1 March 2025.
A new CIOB TIS on discharging CDM 2015 duties
Practical steps that can be undertaken in the Management of Contractors to discharge the relevant CDM 2015 duties.
Planning for homes by transport hubs
Next steps for infrastructure following the updated NPPF.






















